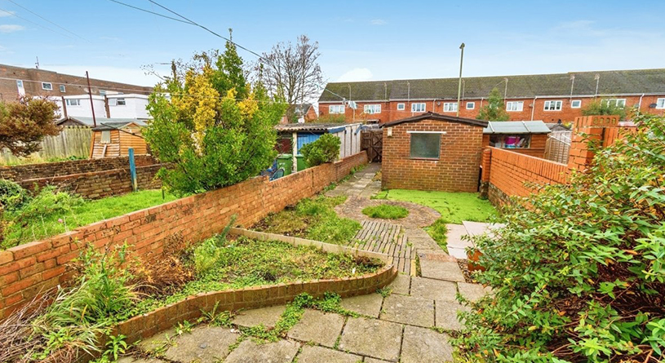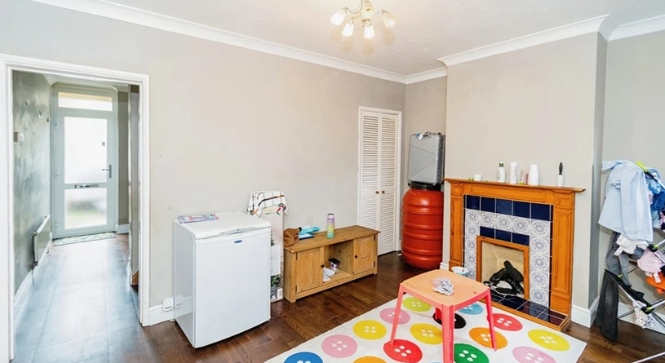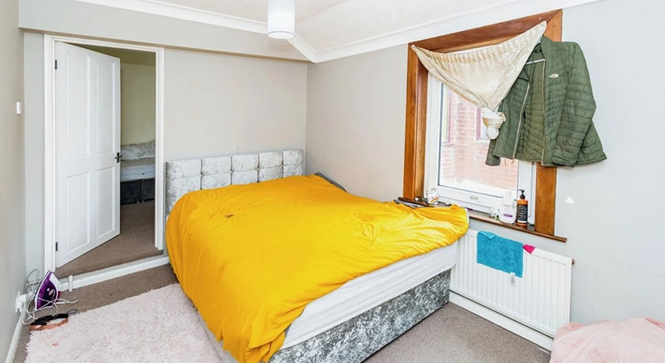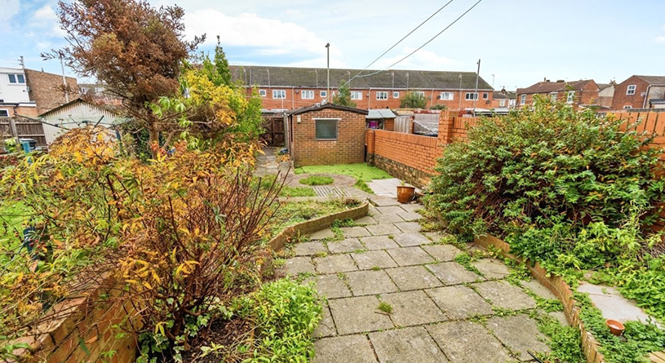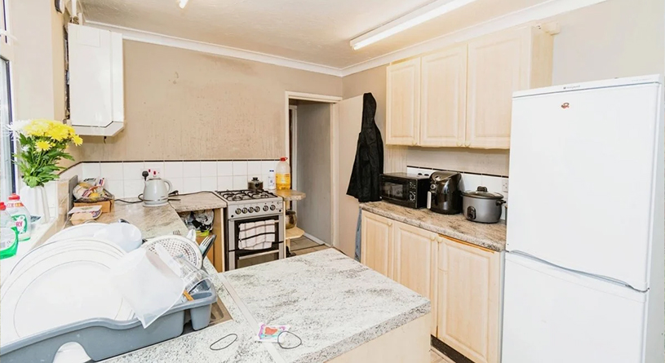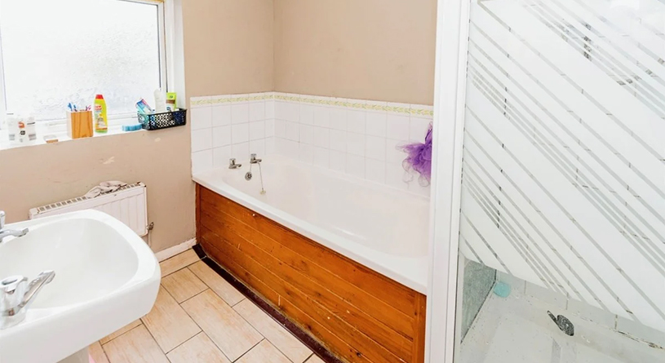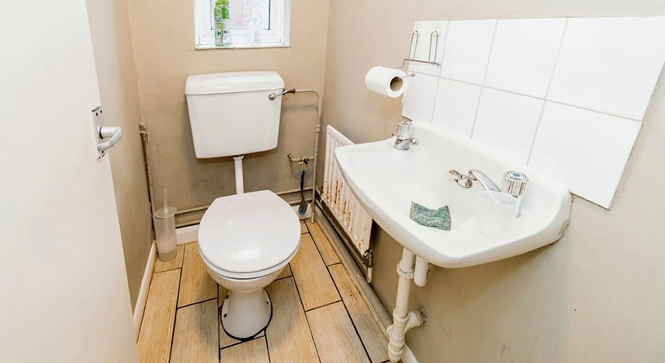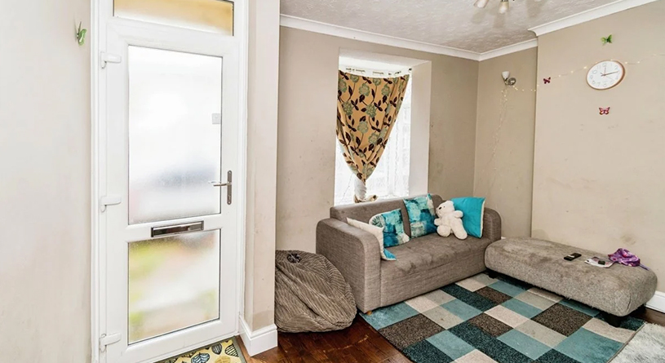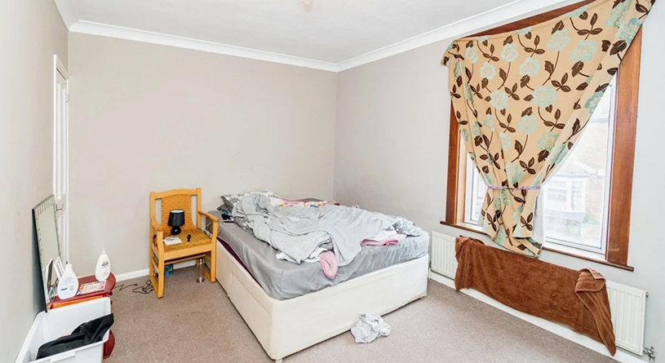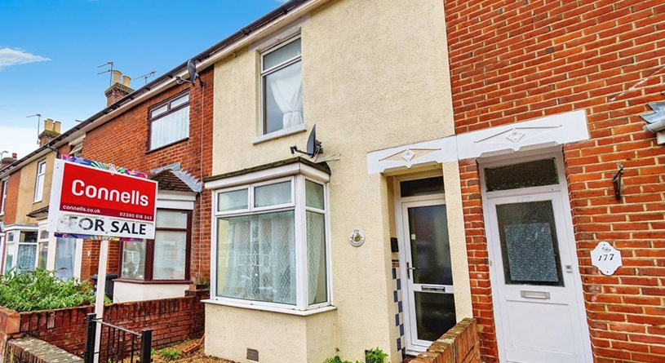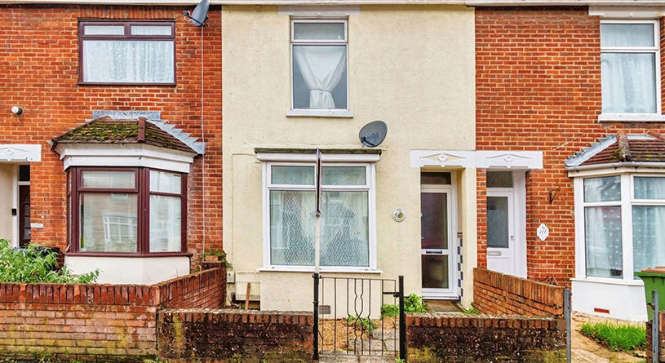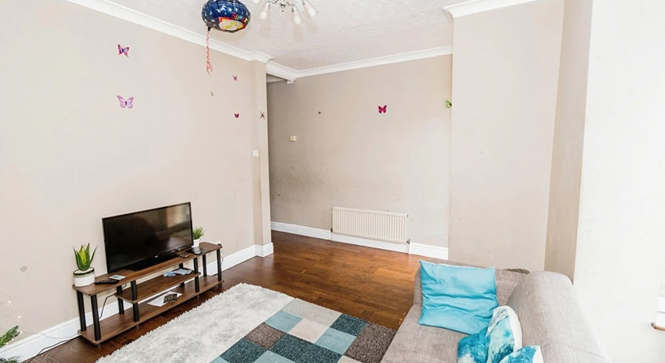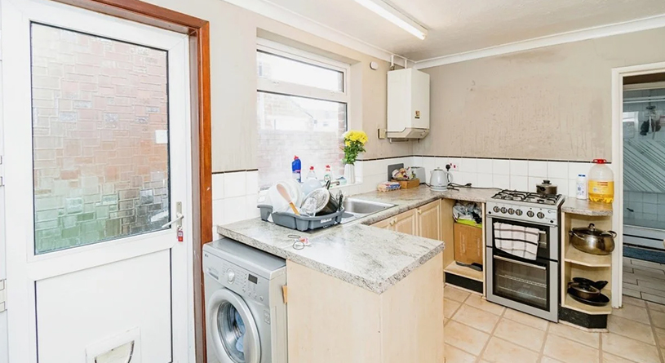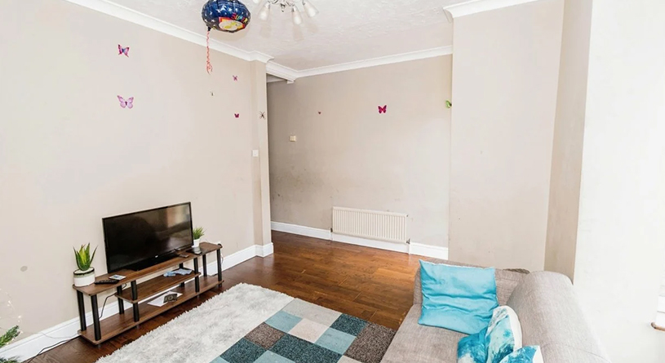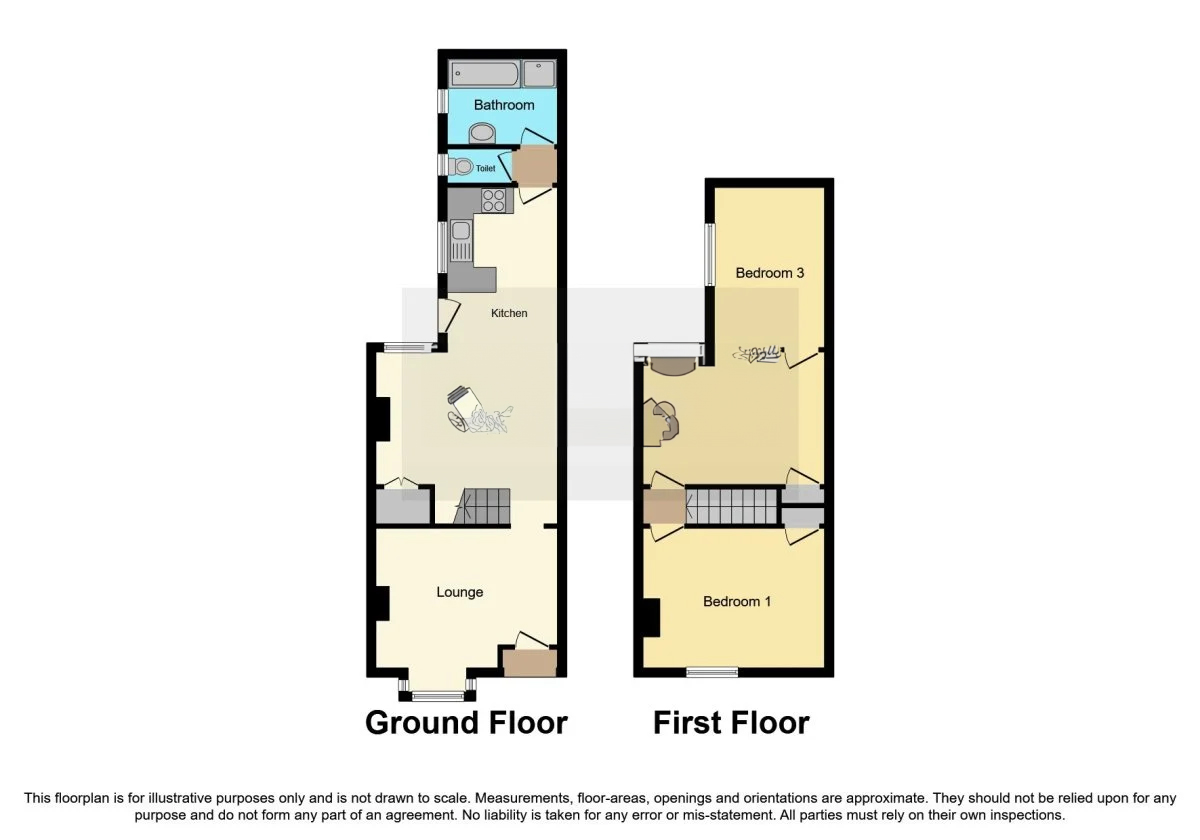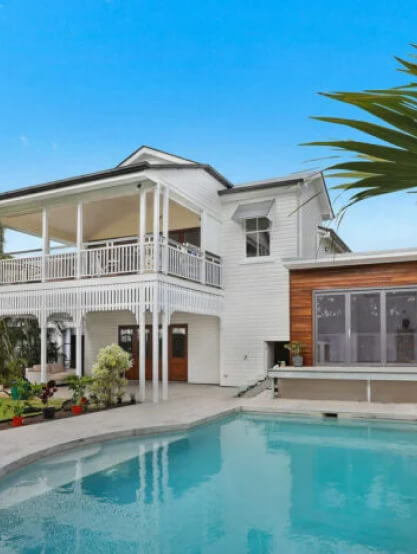Overview
-
3 Bedrooms
-
1 Bathroom
-
Terraced house
-
1 Parking
Description
Council Tax Band: B
Tenure: Freehold
A three bedroom spacious mid-terraced house in Eastleigh town centre. This home beckons a delightful ground floor featuring a lounge, dining room, kitchen and bathroom. Upstairs three double bedrooms. This inviting residence has a generous garden, rear access and potential for off road parking.
Charming three bedroom mid-terraced house in the heart of Eastleigh town centre.
This spacious home, though in need of some modernisation, offers a comfortable layout.
The ground floor features a delightful lounge with a bay window, a separate dining room adorned with a fireplace, and a well-appointed kitchen leading to garden.
Convenience meets functionality with the ground floor bathroom and separate toilet.
Ascend to the first floor, where the allure continues with three generously sized double bedrooms.
The rear garden, a blend of patio and shrubs, hosts a brick garage and rear access.
To the front of the property, on-road permit parking is available, presenting the potential for off-road parking, an attractive proposition for a centrally located residence.
With a central location, residents can easily explore the town's vibrant atmosphere with fantastic shopping and dining experiences. Additional, Eastleigh's connectivity to transportation hubs ensures seamless travel making it an ideal location.
Lounge
13' 5" x 10' 4" ( 4.09m x 3.15m )
Double glazed window to front of aspect. Wooden laminate floor. TV port.
Dining Room
13' 6" x 9' 9" ( 4.11m x 2.97m )
Double glazed window to rear of aspect. Radiator. Large under stairs cupboard storing meters. Fire place.
Kitchen
12' 9" x 8' 4" ( 3.89m x 2.54m )
Double glazed window to rear of aspect. Door to rear leading to garden. Fitted kitchen with wall and base units. Work tops. Boiler.
Bathroom
Ground floor. Double glazed window to side of aspect. Bath. Shower cubicle. Wash hand basin. Extractor fan.
Separate toilet with window, radiator and wash hand basin.
Bedroom 1
13' 5" x 10' 11" ( 4.09m x 3.33m )
Double glazed window to front of aspect. Airing cupboard. Radiator.
Bedroom 2
13' 6" x 10' 1" ( 4.11m x 3.07m )
Double glazed window to rear of aspect. Storage cupboard.
Bedroom 3
12' 2" x 8' 4" ( 3.71m x 2.54m )
Double glazed window to side of aspect. Radiator.
Outside
Spacious garden with patio, shrubs and brick built garage. Rear access which you can drive down.
To the front is on road permit parking with potential to create off road parking.
Property Address
- Address : 19 Market Street, EASTLEIGH, Hampshire, SO50 5RH
Key features
- Three Double Bedrooms
- Generous Garden with Garage
- Two Receptions
- Rear Access and Potential for Off Road Parking.
- Ground Floor Bathroom
- Parking to Front
Amenities
Air Conditioning
Swimming Pools
Sporting Facilities
Gym
Landscaped Gardens
Wide-Open Spaces
Parks
Clubhouse
Surveillance Cameras
Package Lockers
Similar Properties
Lorem ipsum dolor sit amet, consectetur adipiscing elit sed do eiusmodtempor incididunt

